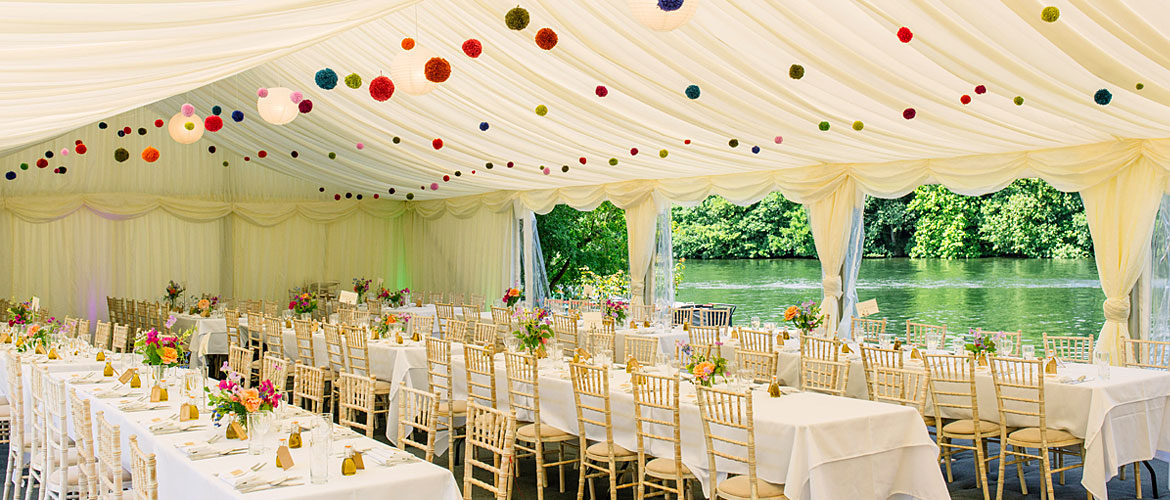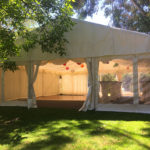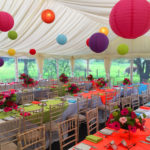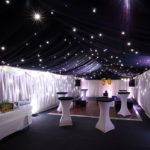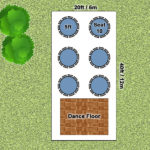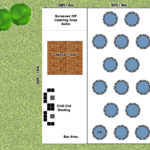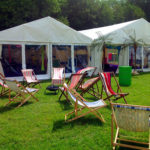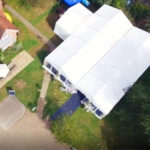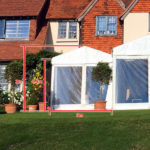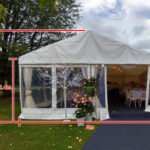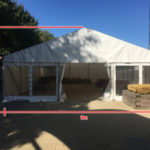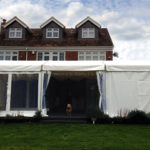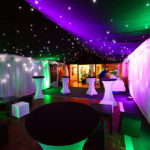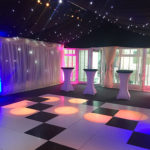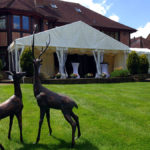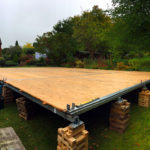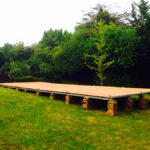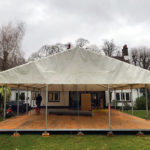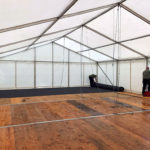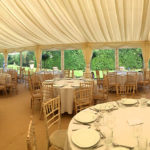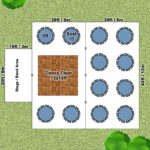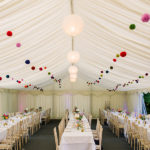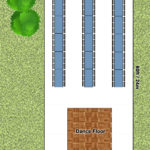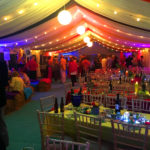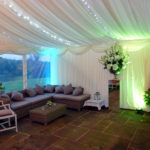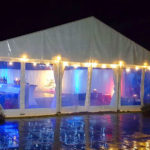What is a clearspan marquee?
Our clearspan marquee structures are manufactured in Germany by Röder HTS Höcker. The clearspan marquee, also known as a frame marquee offers functional ruggedness at its core, making it suitable for numerous applications throughout the year. The clearspan marquee is a self-supporting structure thanks to its solid metal framework construction. This means the interior space is completely clear of any supporting poles. Hence the name 'clearspan'.
What marquee sizes are available?
The clearspan marquee can be increased in 3m sections. Therefore the sizing options are extensive allowing us to make optimal use of your outdoor space. We can even connect two or even three clearspan marquees side by side creating structures suitable for up to 250 seated guests along with space for a dancefloor, bar, buffet etc.
What height clearance is required?
The ridge height of each marquee is dependant on the width of the structure. For example; a 3m wide marquee has a ridge height of 3m. A 6m wide marquee has a ridge height of 3.5m and the 9m wide marquee has a ridge height of 4m. In all cases the wall height / eave height is 2.4m.
Is it possible to open the sidewalls on a hot day?
All sidewalls can be opened and closed just like curtains. It is usual for the solid white walls to be covered on the interior by wall linings, as such these tend to remain closed. However all windows merely need to be unlaced and draped back. The sidewalls can then be tied in place using the integrated lace.
Is a clearspan marquee suitable for hardstanding also?
The clearspan marquee is a self-supporting structure, as such it is possible to site it on hardstanding, such as a patio, tennis court or driveway etc. (subject to suitable anchor points being identified). It is also possible to position the marquee tight against a house. This is very popular with clients looking to add an extension to their home so that the party space can flow between the two areas.
Is it possible to install a clearspan marquee on an uneven surface?
Our raised solid floor will overcome a number of obstacles such as a sloping lawn, steps etc. The solid floor consists of structural steelwork and wooden boards, finished off with a covering of carpet. Our floor system allows us to work up to 1.5m before we need to utilise scaffolding or acroprops. Find out more about our solid floor system at the bottom of our 'Marquee Hire Prices' page.
What size marquee do I need?
As a general rule of thumb 10 seated guests or up to 15 standing guests would require a 3x3m space. Therefore by way of an example a 6x12m marquee will accomodate 80 seated guests or 120 standing. Obviously additional items such as space for a bar, buffet and dancefloor would need to be factored in to any calculations. Simply request a quote from us and we can advise you of the size you require.
What lighting options are available?
There are a number of lighting options available in the clearspan marquee. Our standard lighting package consists of either lanterns or chandeliers with a dimmer along with colour controllable uplighters. We can further enhance the marquee with coloured pinspots, disco lights, a mirrorball, fairy lights, festoon lights and also a blackout starlight roof.

